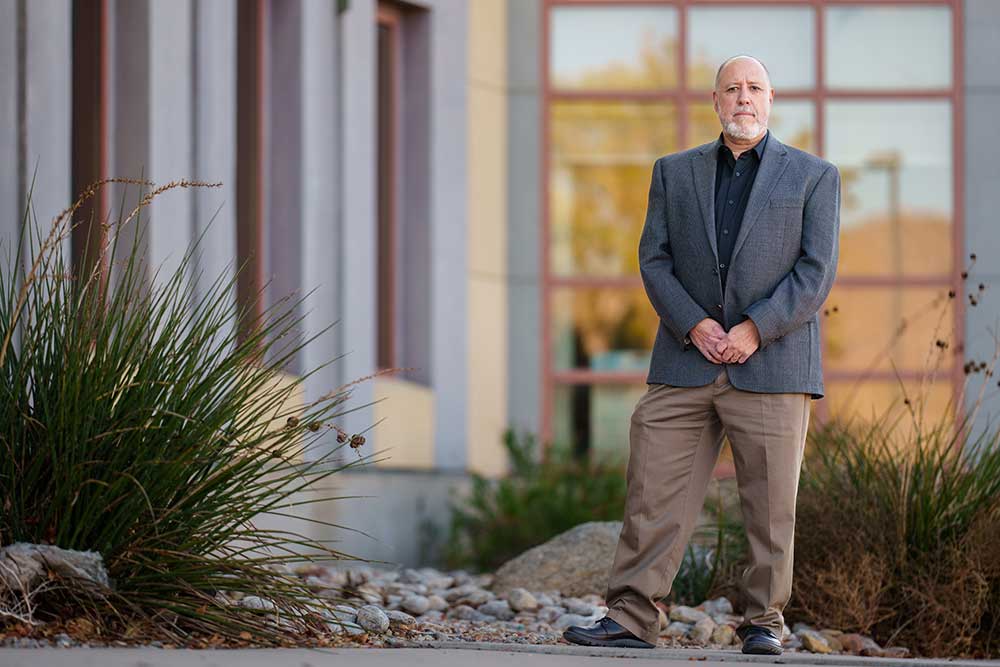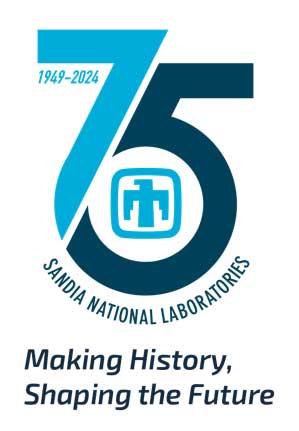

Rico Ortiz was one of the first three architects Sandia hired in 1992. After the Cold War, Sandia wanted its site and buildings to strongly reflect innovation in science and technology in order to recruit new scientists and impress visitors. Rico and the other newly hired architects were eager to put their professional skills to the test. Reflecting on his 32-year career in Sandia’s Infrastructure Operations Division, Rico said that working with technical teams to design spaces that fit their needs was among the projects he enjoyed most.
The Robotics Manufacturing Science and Engineering Laboratory, Building 895, was the first new building constructed during this period. DOE had designated Sandia a Center of Excellence of Robotics and Automation in 1991. “In the mid-1990s, defense research and military reconnaissance was focused on advancements in robotics,” Rico said.
Rico oversaw the architectural design of the three-story, 71,000-square-foot building with its curved façade and striking concrete, steel and glass atrium that was designed to hug the main roadway into the Sandia tech area — a prominent, highly visible location. Within the interior, Rico focused on helping create expansive lab space that allows engineers and researchers to work without the constraints that a building can sometimes limit. Completed in 1996, RMSEL’s architecture was a distinct departure from that of the nine clone buildings that were erected starting in 1980.

“I think Building 895 represented the beginning of the Labs’ shift in its aesthetics,” Rico said. “That was also when our profession as architects really started to be recognized and valued.”
In 1992, Rico took the lead in relocating thermal battery testing from the Pinellas Plant in Florida. Several buildings were constructed or renovated, like Building 870 in 1994, to host these new capabilities.
“It was an exciting time at Sandia, as we entered a big building boom with several congressionally funded projects,” Rico said.
Another of his memorable projects was the remodel of the Administration Center for Test Engineering, Building 6584, which demanded many late nights working on the design with building occupants, facilities engineers and the architectural team. It is the entryway to Tech Area III and the place for visitors to observe environmental testing activities to the south. The exterior is characterized by clean geometric lines, both curved and straight. Glass-walled “bump-outs” added along the north elevation contain small seating areas flooded with natural light and views of the ornamental landscaping.
“The purpose was to create space throughout the building for collaboration, along with a pleasant outdoor landscape for those working in this barren, remote space,” Rico said. The building was complete in 2002 and still offers modern working and observation space for test engineers, sponsors and clients.
A FAMily in facilities
Throughout his career, Rico put his architectural training to work in a variety of roles within the organization. What started as a focus on building architecture and interior workspace design segued to project-construction management, site planning and management roles.
Today, Rico manages one of four Facilities Area Management teams, affectionately known as FAMs. These FAMs now love and care for Sandia’s array of facilities. Rico and his team partner with the global security and nuclear deterrence divisions to ensure their needs are being met, not only in New Mexico, but also at the Tonopah Test Range in Nevada and the Weapons Evaluation Test Laboratory in Texas.
“Our purpose is to steward and take good care of our portfolio of facilities,” Rico said. “While it’s been fun to be part of constructing so many iconic buildings here at Sandia, it’s also been important to preserve what we have. Either way, I take pride as an architect and our contributions to advancing Sandia’s science and technology.”