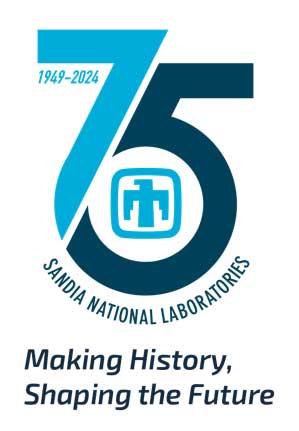
The turn of the 21st century was a pivotal time of expansion and modernization at Sandia. In the wake of the Cold War and dissolution of the Soviet Union, Sandia focused on enhancing its capabilities for nuclear deterrence, nonproliferation and maintaining the safety, security and reliability of the existing nuclear weapons stockpile. Advanced technologies in development included robotics, microelectronics, high-performance computing and computational simulation.
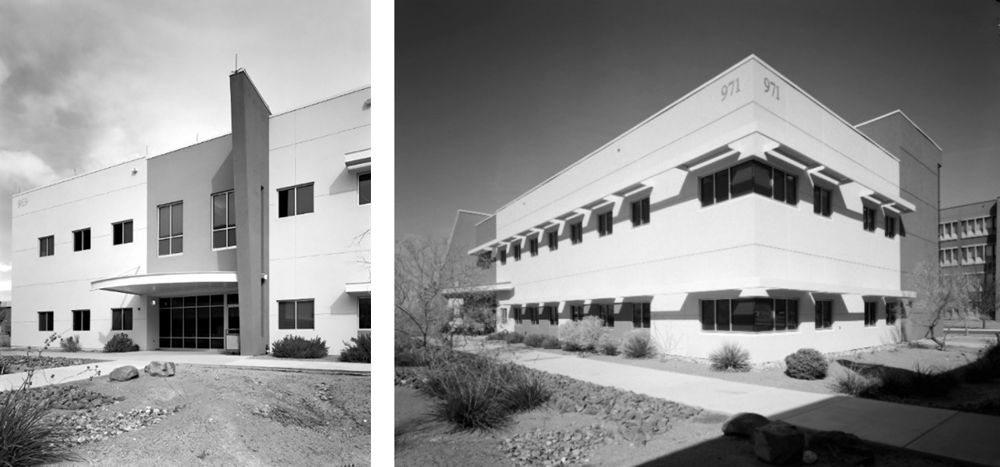
This era saw the razing of obsolete World War II buildings, the modernization of existing facilities and new construction for housing advanced technologies. Architecture became a means to showcase Sandia’s status as a technological innovator. New construction reflected a new interest in architectural style; the rising prevalence of green building practices, environmental stability and energy efficiency; and the emphasis on infill and compact development in installation planning.
Notable new buildings at Sandia during this period included the MESA Complex for microelectronics, the Robotics, Manufacturing, Science and Engineering Laboratory, the Joint Computational Engineering Laboratory , the Center for Integrated Nanotechnologies Core Facility, the Ion Beam Laboratory and the 725 Data Center Addition.
Some of the buildings for advanced technology research and development were designed in an architectural style now defined as high tech or structural expressionism. They incorporate a range of exterior materials — steel, aluminum, glass and concrete — reminiscent of industrial production. Flexible, adaptable floor plans for changing needs, distinct office towers and exposed support and maintenance elements are other characteristics of the style.

Located in Tech Area I, JCEL was built for high-performance computing, modeling and simulation technologies. Because nuclear explosive testing had been banned in 1992, stockpile stewardship necessitated a paradigm shift to computer modeling and simulation of stockpile weapon performance. A striking contrast to the Brutalist “clone” buildings from the 1980s, the 62,000-square-foot facility features three office towers projecting north off an elliptical façade with metal paneling and turquoise-tinted window bands. The interior office clusters and meeting and visualization rooms were designed to encourage collaboration.
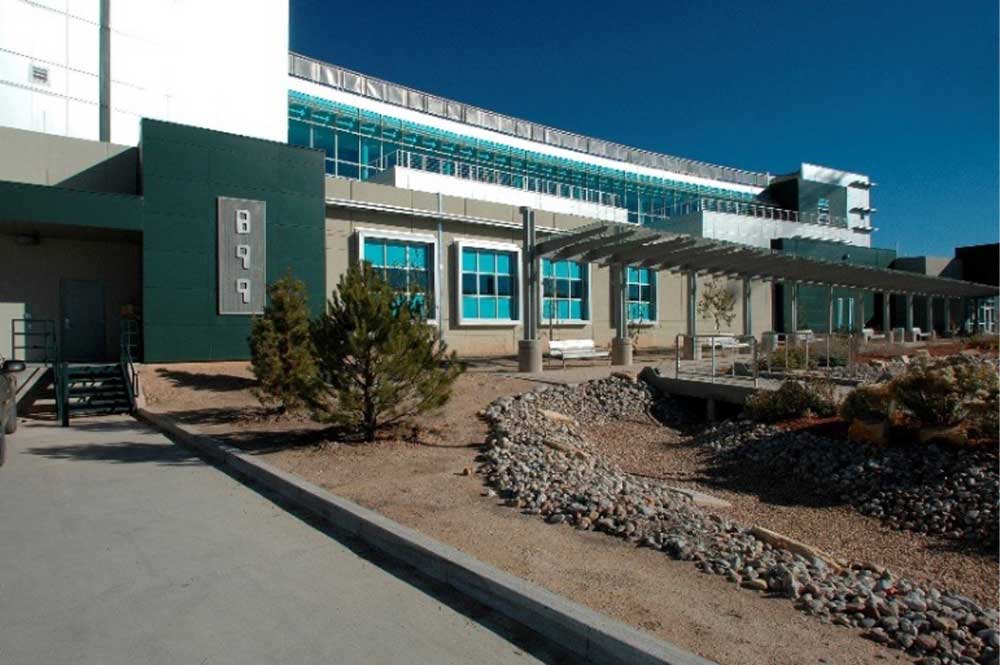
At JCEL’s official opening in 2004, U.S. Energy Secretary Spencer Abraham called the facility emblematic of the DOE’s commitment to keep the nuclear weapons complex infrastructure at the cutting edge of technology.
JCEL was also the first building at Sandia for which elements of sustainable design were incorporated from the outset of the project. Its green features include spectrally selective window glazing to permit daylight into the space while mitigating heat loss and gain; passive solar sunshades; raised flooring for ventilation, power and flexibility in room layouts; high-efficiency HVAC and plumbing; and occupancy sensors.
In 2008, JCEL became the first Sandia facility to be awarded a Leadership in Energy and Environmental Design certification by the U.S. Green Building Council. The LEED system rates building performance at Certified, Silver, Gold and Platinum levels.
LEEDing the way in design
The CINT Core building, completed in 2006, is one of a network of DOE Nanoscale Science Research Centers. The 97,000-square-foot facility was located outside the U.S. Air Force installation to promote open access for nanotechnology researchers from university, industry and government circles.
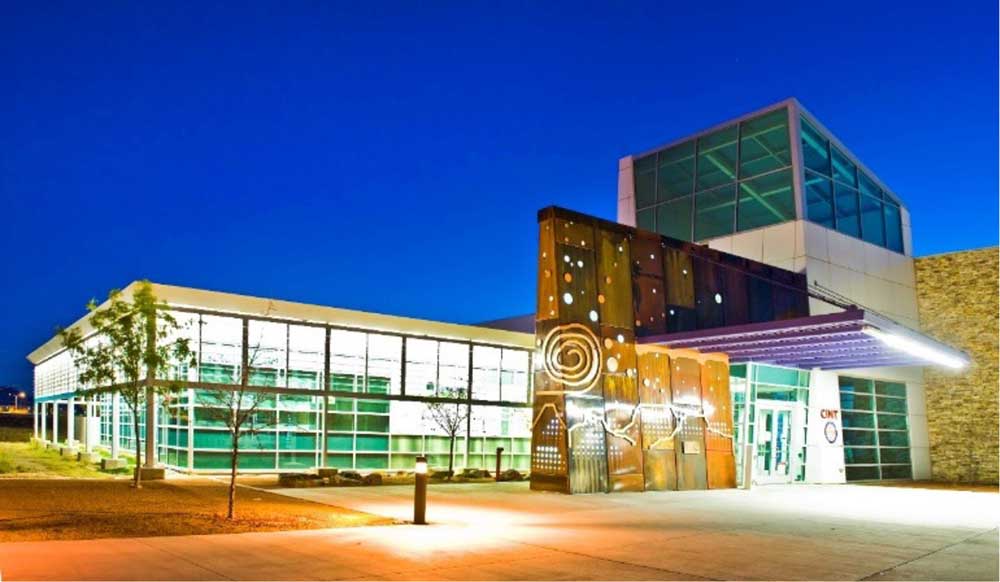
The façade, featuring a curved wall of stacked stone two stories high and 450 feet long, mimics the walls of Chaco Canyon. Three wings, arranged like the spokes of a wheel, feature open laboratory spaces, clean rooms, modular workstations and shared equipment areas for nanofabrication, characterization and analysis. The CINT Core Facility was designed using LEED as a central guide and, like JCEL, achieved LEED certification in 2008.
The first laboratory at Sandia to achieve LEED Gold certification, the Ion Beam Laboratory was built to enhance Sandia’s materials analysis capability. Completed in 2010 in Tech Area I, it replaced a 1950s structure originally built to fold parachutes. The 27,000-square-foot facility houses high-bay laboratories and office space for high-energy ion beam research.
A new generation of advanced architecture prototype systems
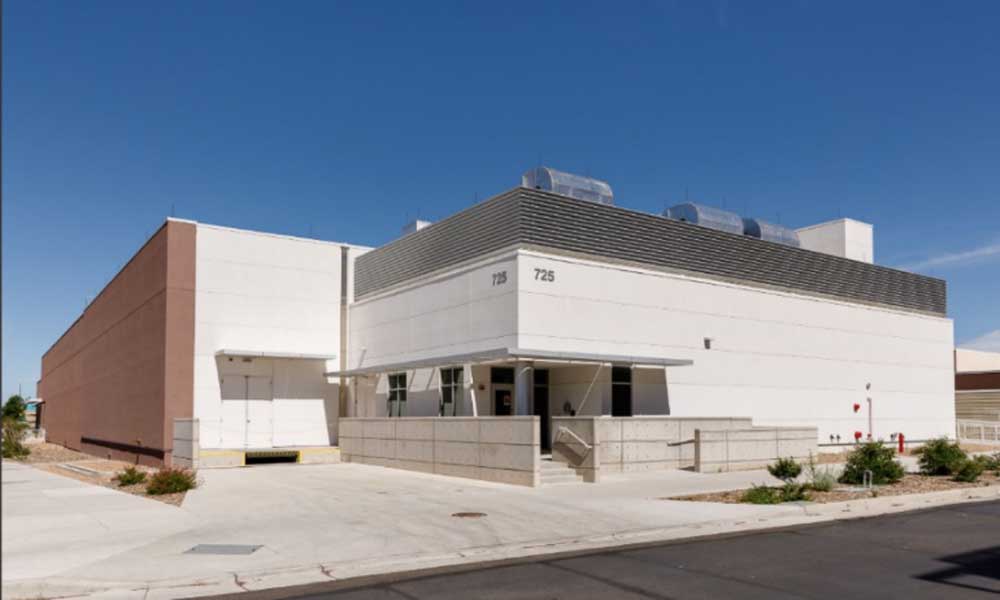
Building 725 East, a 15,000-square-foot data center addition to Building 725, was completed in 2018 to house the Astra supercomputer, which was the first in a new generation of advanced architecture prototype systems to be deployed by the NNSA. Building 725E was Sandia’s first LEED Gold certified data center — a significant accomplishment due to the massive water and power demands of such facilities.
The most novel innovation in the building’s design, thermosyphon cooling systems for passive heat transfer save millions of gallons of water yearly by dramatically reducing the need for evaporative cooling. An abundance of natural lighting from north-facing frosted windows decreases the need for interior lighting. By 2022, Building 725E was the most efficient data center in the NNSA complex.
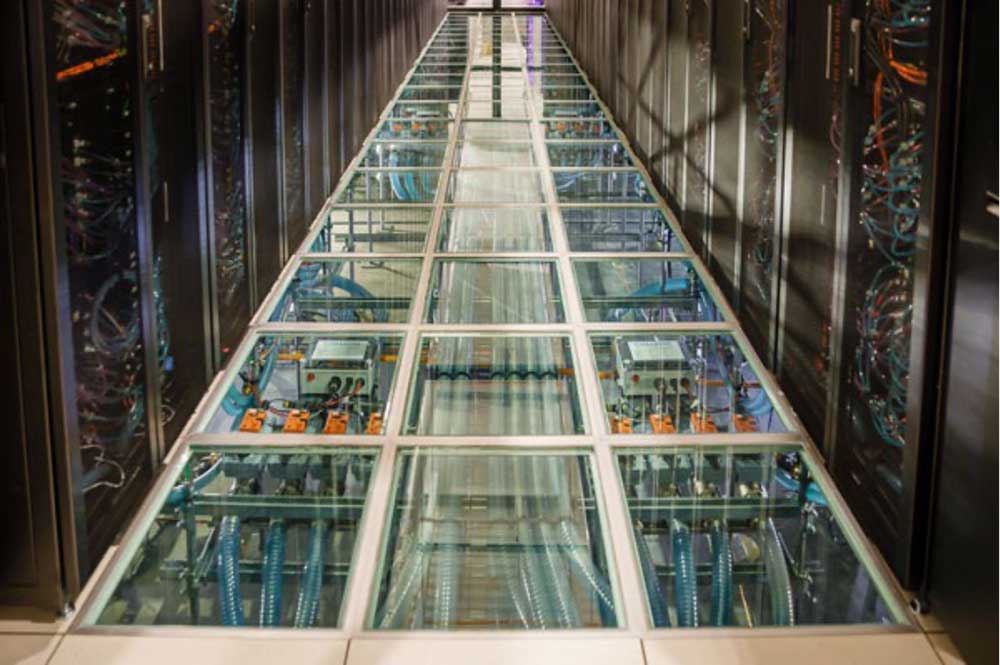
Efficiencies in building buildings
The first two decades of the 21st century also saw the construction of numerous institutional general plant projects, which were fast-track design-build projects consistent with LEED guidelines.
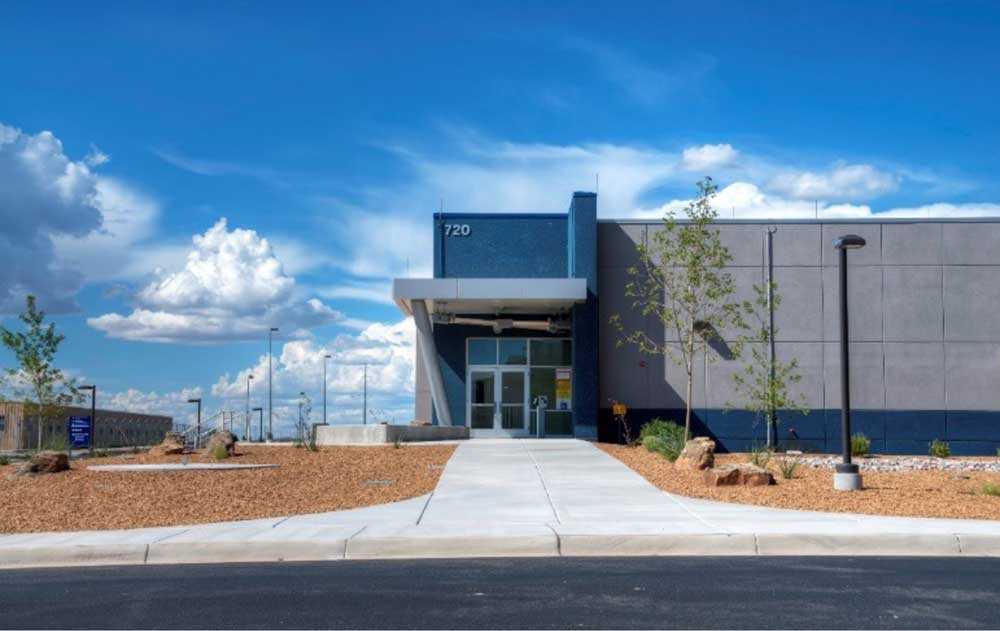
“The purpose of these buildings was to solve space issues and offer general office options,” Sandia architect Rico Ortiz said. Sited where space was available, the buildings illustrate Sandia’s commitment to installation planning focused on infill and compact development.
The designs lack the high style of some research and development facilities but share common features. These steel-framed buildings include heavy horizontal and vertical massing, plain synthetic stucco surfaces, symmetrical bands of windows and the use of similar color palettes. The interiors were designed with areas that can be easily be reconfigured to meet changing needs.
A green campus
Sandia’s commitment to sustainability in its built environment was recognized in 2018 when the Albuquerque campus achieved LEED v. 4 Campus Certification. A more flexible, performance-based approach, the certification calls for measurable results from sustainability efforts throughout a building’s lifecycle. Sandia was the first DOE lab to achieve that status, solidifying its position as a pioneer in sustainable laboratory practices and setting a benchmark for other DOE institutions. As the laboratory continues to evolve, its commitment to innovation and sustainability will undoubtedly play a crucial role in addressing the complex challenges of the future.