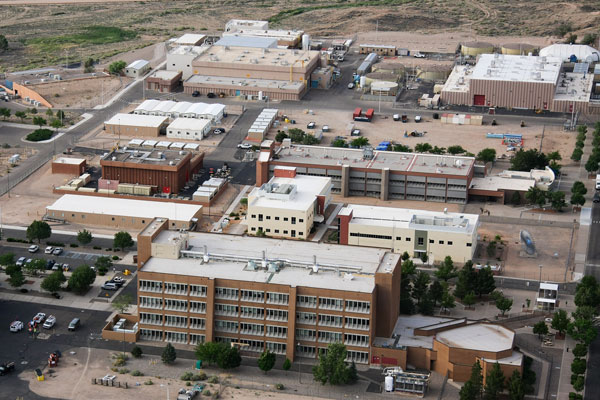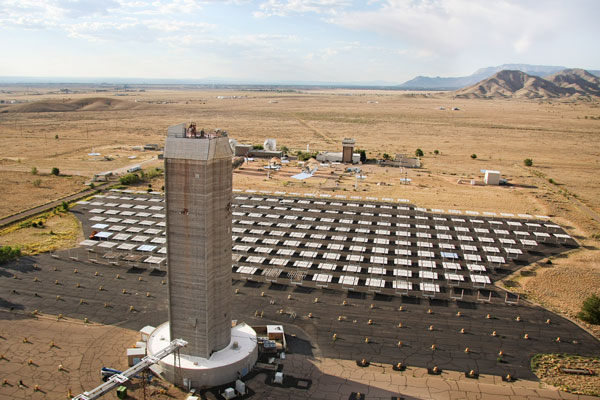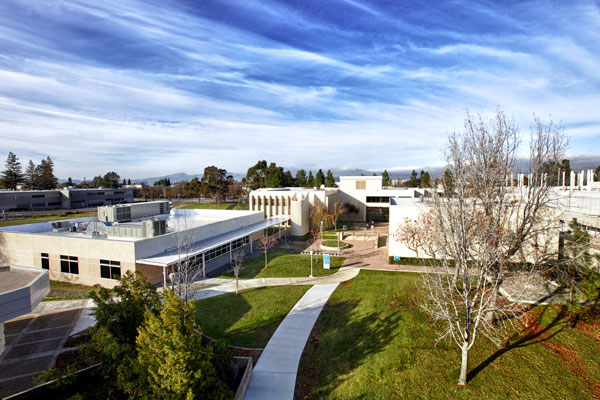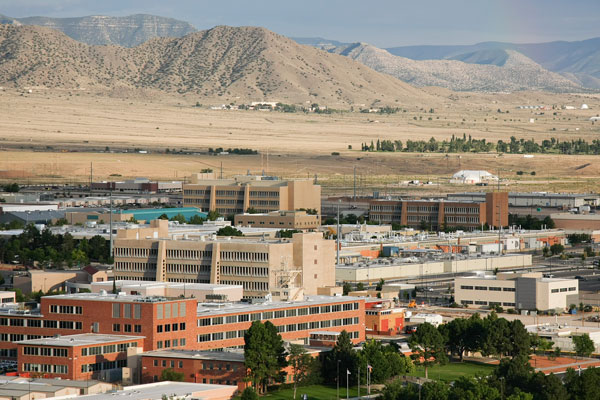New facilities meet diverse program needs from nuclear deterrence to energy research
The buildings and structures at Sandia reflect a rich and varied 70-year architectural history. This is the second in a series of articles that explore the built environment of the Labs and the people who laid its foundation. See also Building Sandia: 1940s to 1960s and Building Sandia: Home of the MESA Complex.
Photos courtesy of Sandia National Laboratories
By the late 1960s, Sandia’s new facilities were up and running, and sufficed for the stockpile at the time; therefore, building activities in the nation’s nuclear weapons complex generally slowed in comparison to the building boom of the 1950s.
“In the subsequent four decades, Sandia was constructing facilities primarily in response to diverse program needs that ranged from the advancement of nuclear deterrence to energy research,” said Sandia historian Rebecca Ullrich. “The new buildings were focused primarily on function.”
The development of radiation-hardened components for nuclear weapons pushed researchers to create test environments simulating conditions of nuclear detonation. Sandia began construction on reactor facilities in the late 1950s. Similarly, pulsed power technology started taking shape in the 1960s, with the need to simulate bursts of radiation. Sandia stood up its first pulsed power machine in 1964, and additional machines followed.

In 1977, the groundbreaking for the Electronic-Beam Fusion Facilities marked the opening of what is now Sandia’s pulsed power campus in Tech Area IV in Albuquerque. Today, six anchor facilities support Sandia’s pulsed power program.
The centerpiece of the pulsed power program is the historic Building 983, which houses the Z machine, the world’s most powerful and efficient laboratory radiation source. The building, originally constructed in 1985 as the Particle Beam Fusion Accelerator II, is a high-bay facility erected with double-tee panels.
The inside screen rooms are made of copper to keep electromagnetic pulses from impacting the electronics in the rest of the facility. Particle Beam Fusion Accelerator I in Building 981 houses Saturn, the predecessor to the Z machine.
Many other facilities constructed in the 1960s and 1970s were designed specifically for environmental testing support and built in Albuquerque’s remote Tech Area III and Coyote Test Field.
Adding to the area’s drop tower, “slingshot,” and sled track were additional explosive test facilities, the aerial cable facility, Thunder Range shock tubes and the burn site.
Energy research facilities
In 1971, Congress authorized the Atomic Energy Commission to undertake research on the nation’s energy needs. Sandia responded, initiating a broad range of energy research programs.

In 1978, the National Solar Thermal Test Facility was commissioned. One of the first of Sandia’s user facilities, in which Sandia partners with outside entities to conduct testing, the site is home to the world’s first multimegawatt solar tower and is the only large-scale high-flux testing facility in North America.
The tower is a 200-foot high concrete structure that supports testing for concentrating solar power experiments. The tower houses a 400-ton elevating module for lifting experiments to the top. Over the years, the site has been developed to offer other energy testing facilities, including a large field of optics, a solar furnace, a rotating platform for solar concentrators, an indoor optics lab, an automated robotic solar simulator for materials and coatings testing and a large molten salt test loop.
Also motivated by the energy crisis, Sandia’s Combustion Research Facility in Livermore, California, was built for laboratory scientists who sought to apply laser diagnostic techniques from the nuclear weapons program to understand the fundamental chemical and physical processes that govern internal engine combustion efficiency and emissions.

Since the CRF opened in 1980, researchers have partnered with industry, universities and other institutions around the world to conduct combustion experiments and modeling.
The CRF complex was developed in two phases. Originally designed around a unique facility laser that piped laser light into 20 different labs, the complex eventually expanded to 36 labs, each with its own modern laser systems.
The CRF office building features curved concrete exterior stairwells and seismic buttresses that extend out from the metal skin. In 2010, a fifth CRF building was added to accommodate the need for combustion research computation and visualization. Over the years, this state-of-the-art facility with its custom-built laser diagnostics has enabled researchers to advance the science of combustion, impacting the design of modern engines and industrial burners.
Rise of the clones
In 1980, the overall aesthetic of Albuquerque’s Tech Area I was redefined with the construction of several similar buildings that supported expanded activities in security and sensing technologies, as well as manufacturing support.

By 1984, four “clone” buildings were erected. These buildings were multi-storied and designed like boxes to allow for flexibility in use as both administrative office space and lab space. Up through 1997, five more clone buildings were constructed in Albuquerque and one in Livermore. The nine clone buildings provide 1.1 million gross square feet of space and house nearly 2,100 workers.
Having these structures look and function similarly helped ease the process of obtaining congressional funding. In addition, lessons learned from each clone build were applied to the next. The clones were designed in the Brutalist architectural style. Defined by large, block-style buildings using geometric shapes and poured concrete, Brutalism first emerged in educational and government buildings in the mid-20th century, mainly due to the low cost and ease of construction.
In the clones, the shells were constructed first, followed by specific occupancy design and build-out. Unique architectural characteristics were added to the generic concept on some buildings, such as the Center for National Security and Arms Control, which includes a separation wall with mirrored systems on both sides. Columns were added to the Integrated Materials Research Lab to strengthen the structure to meet vibration requirements for the experiments conducted in the lab.
“Following this Cold War era of building and construction, we start to see an increased emphasis on making the campus more attractive to new recruits and visitors,” Rebecca said. “The decade leading up to the second millennium reveals a conscious shift to having the site and its buildings convey a stronger image of Sandia’s focus on science and technology.”