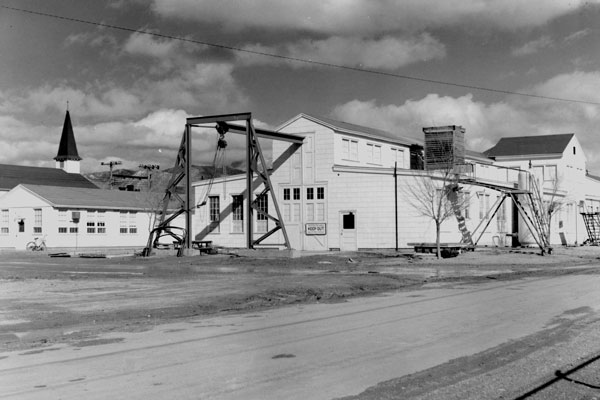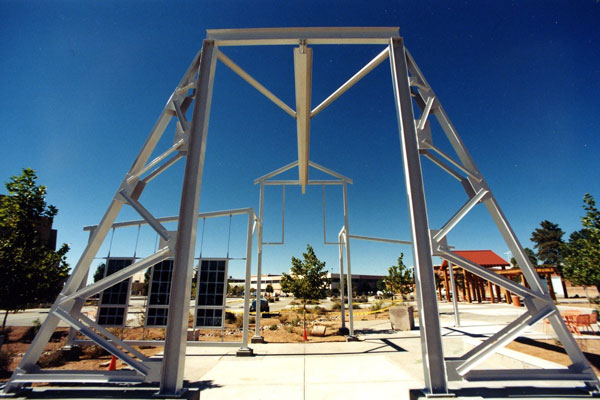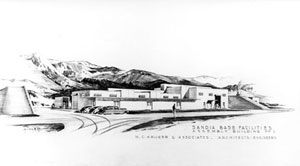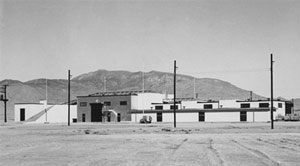Historic architecture paves the way for Labs’ mission work
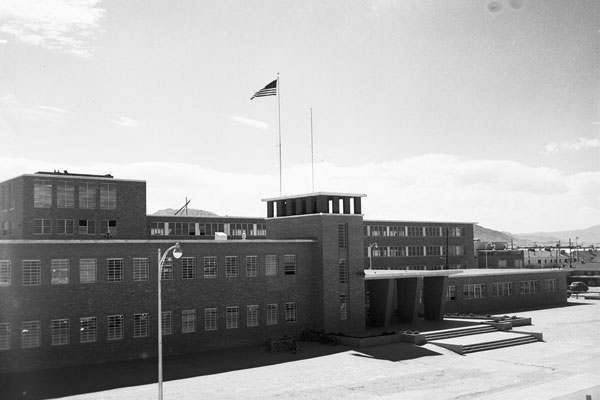
The buildings and structures at Sandia reflect a rich and varied 70-year architectural history. This is the first in a series of articles that will explore the built environment of the Labs and the people who laid its foundation. See also Building Sandia: Late 1960s to mid-1990s and Building Sandia: Home of the MESA Complex.
Sandia’s Albuquerque campus first began to take shape in the fall of 1945, when the Los Alamos based Z Division started moving down to the site. The first facilities reflected Z Division’s purpose: field testing and weapon assembly operations. It was strategically positioned near the Kirtland airfield on Sandia Base (later merged into Kirtland Air Force Base).
To house Z-Division activities, several buildings were brought from other military installations. Building 828, an environmental test facility, was one of the first buildings specifically built for Z Division. A construction program focused on more permanent buildings began in 1947.
Sandia’s built environment tells a story of its adaptation and vision for the future. “Architecture is both a snapshot in time that echoes what was happening in that era, as well as a reflection of the culture of the residents or workforce continuously through time,” said Sandia architect Jim Oschwald.
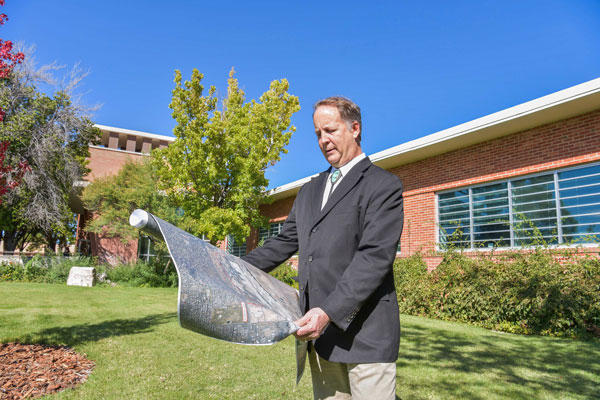
Jim not only looks at Sandia’s buildings from his professional lens as an architect and strategic site planner, but also from a standpoint of pride and sentiment. “Many of the permanent structures in Tech Area I were designed by W.C. Kruger and Associates. My father was a draftsman for the firm and shared stories with me about his work at Sandia,” he said. “I followed in his footsteps and performed work for many military sites, like he did for various Manhattan Project sites across New Mexico.”
Willard Carl Kruger was a noted New Mexico architect and served as the state architect in 1936-37. During the New Deal, his firm worked on several Public Works Administration and Works Progress Administration projects. Many of his designs reflect the Spanish Pueblo Revival or Territorial Revival styles that are distinctly associated with New Mexico. Kruger designed the original set of permanent buildings in Sandia’s Tech Area I.
“Kruger is a well-known and respected architect in New Mexico and played a large role in the 20th century architecture style in our state,” Jim said. At Sandia, his projects illustrate a local, industrial reframing of the International and modernist styles that emphasizes the function of the building and incorporates flat lines and low profiles.
Another renowned local architect, Max Flatow, designed the Technical Library in the International Style. Completed in 1948, its modern functional emphasis is apparent in the flat roof, long horizontal bands of windows and lack of adornment.
“Lack of adornment in Sandia’s International Style buildings is somewhat misleading,” Jim said. “Look closely and you will notice small, charming details like the angled cast brickwork of Building 800’s entry, the wrapped sandstone windowsills of neighboring (Building) 802, and the porthole light fixtures above the doors of (Building) 840.”
Eight buildings make up what is referred to today as the brick district. “In the past two decades, as planners confronted the potential conflict between new facility needs to meet mission requirements and the constraints of the existing older buildings, they started to refer to districts within Tech Area I,” said Sandia historian Rebecca Ullrich. “The brick district comprises the older Kruger and Flatow buildings that have been determined to be historic. Calling them out as an area helps preserve and maintain key features,” she said. Today, there are also computing and manufacturing districts with distinct styles.
Kruger also had influence in Tech Area II’s architecture with the design of the original weapons assembly buildings and the linear movement of items through a series of rooms in the assembly process. The two buildings were mirrors of each other.
“While demolished in 1998 because of maintenance challenges, these buildings represented the early evolution of the concept of using a series of bays in weapons assembly, as would be done in Kruger’s designs at the Pantex Plant in Texas soon after,” Rebecca said.
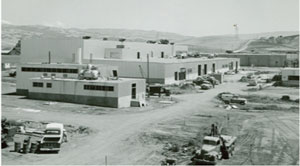
In 1956, Sandia officially established a second laboratory in Livermore, California, across the street from the University of California Radiation Laboratory. The six original buildings on campus (C911-C916) were built concurrently. All reflected a mid-century design philosophy with clean lines and long bands of windows, like the early Albuquerque site facilities, but with a lighter feeling in color and weight.
Construction in Albuquerque was the heaviest in the 1940s and ?50s. Sandia was expanding rapidly in the early Cold War push for a larger stockpile, and facilities in Tech Area I were multiplying. As environmental testing surged in the early 1950s, Tech Area III opened with the construction of the sled track, drop tower and centrifuge test facilities.
Planning for the future
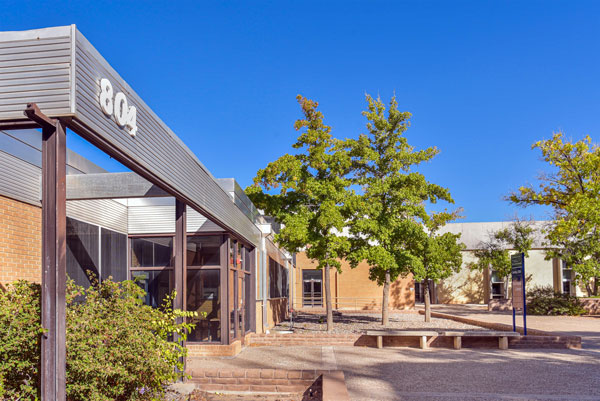
Of the 256 structures built before 1960, 144 are still standing; many are eligible for the National Register of Historic Places. “With that designation,” Rebecca said, “making modern-day modifications and planning for the future always includes careful consideration of the historic status of these buildings.”
Facilities manager Matthew Brito served as site architect from 2000-2013 and helped establish the districts from a design perspective.
“When needing to make changes to one of these historic buildings for accessibility or operational efficiencies, we wanted to be sure to honor those historic design components,” Matthew said.
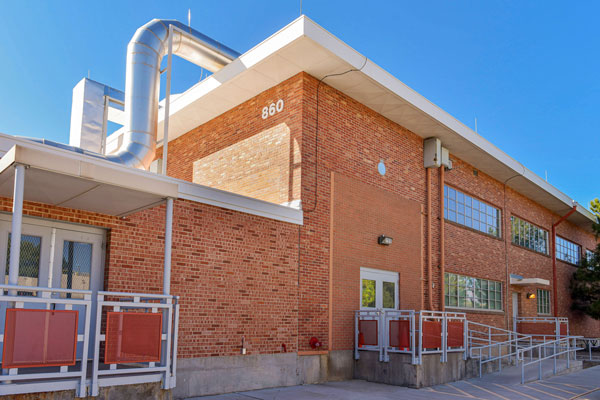
Examples include the addition of the Glass Development Lab (Building 864) entry, which was required to improve physical security and resolve leaks, and the access ramps and elevator bank added to the east end of the Environmental Test Lab (Building 860). “In the elevator entrance, we kept the brick exposed as a peek back to history,” Matthew said. “Also, to maintain the look and feel of the historic buildings, we developed a color pallet with rust and gold hues that we reference when designing new buildings or making updates and renovations.”
Planning for the future of any site or campus has its challenges, but Sandia must also be a responsible steward of its funding when modifying older buildings and conceptualizing new structures. Jim is a member of the team that developed the 2040 Infrastructure Investment Strategy, which identifies facility needs for the next 20 years and beyond.
“Detailed analyses of our needs are foundational to our work,” he said. “What makes working at Sandia enjoyable is the opportunity to walk in the presence of historic figures, while planning for technological advancements that we can’t even fathom yet.”
