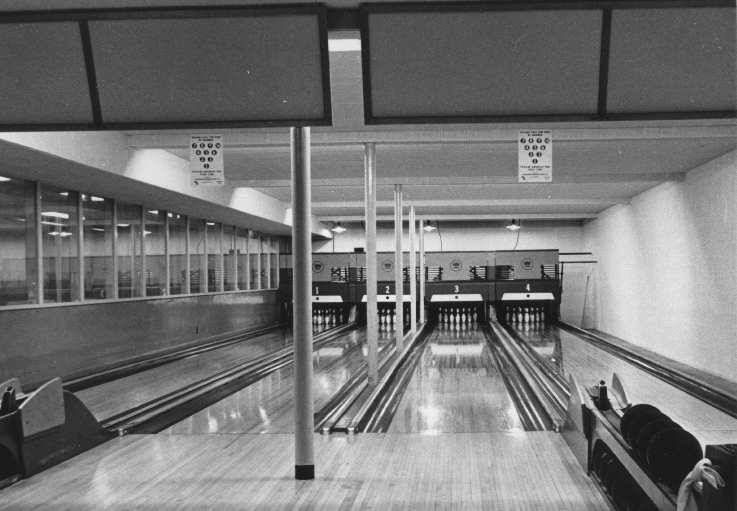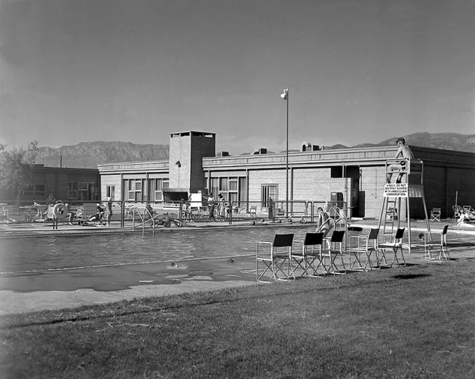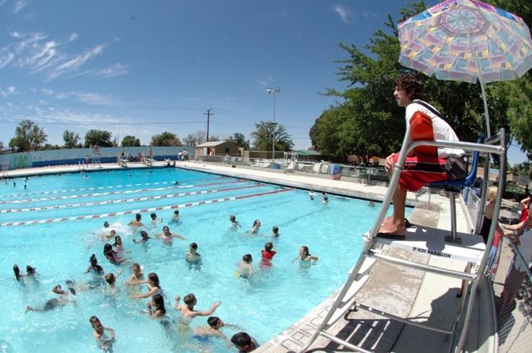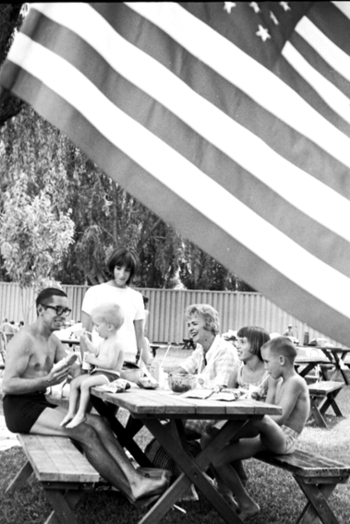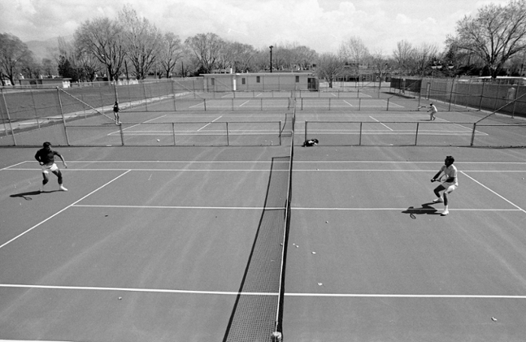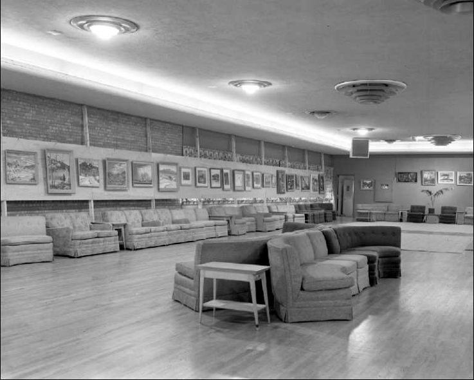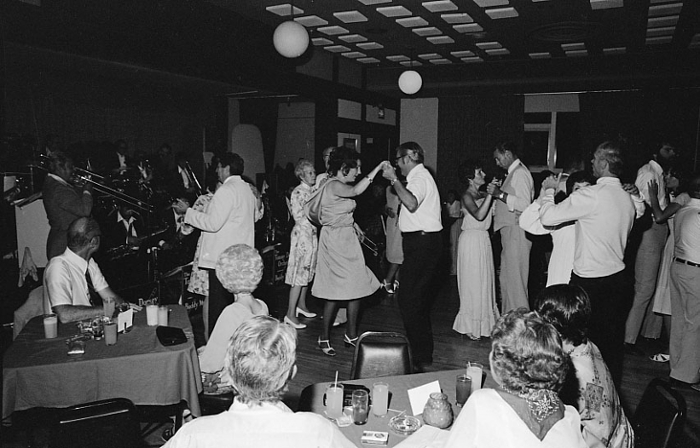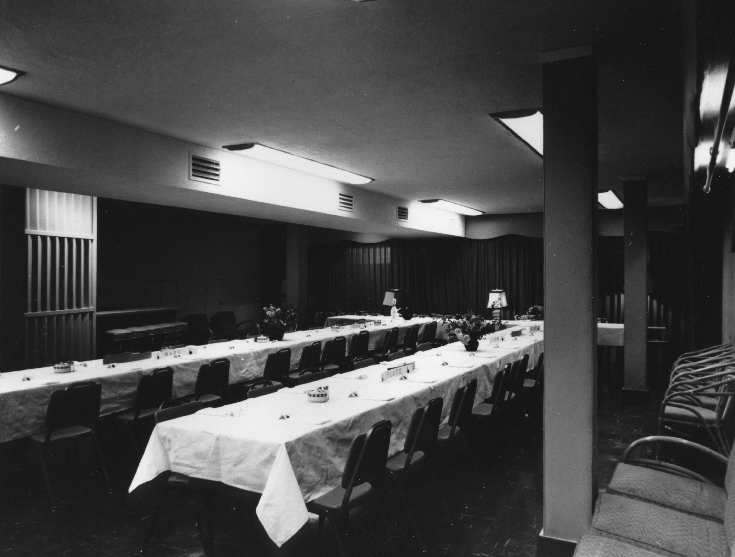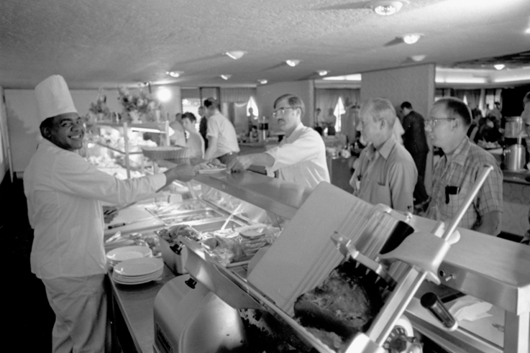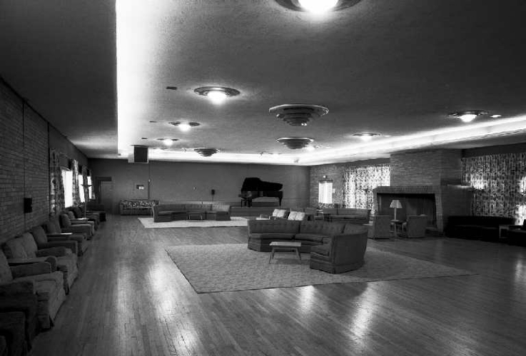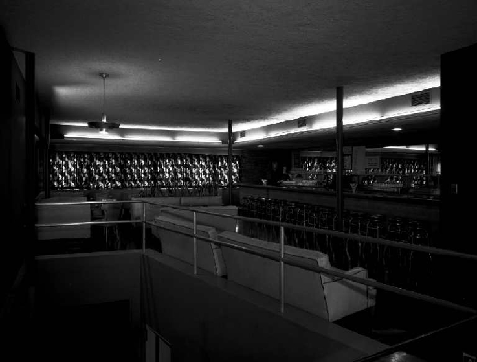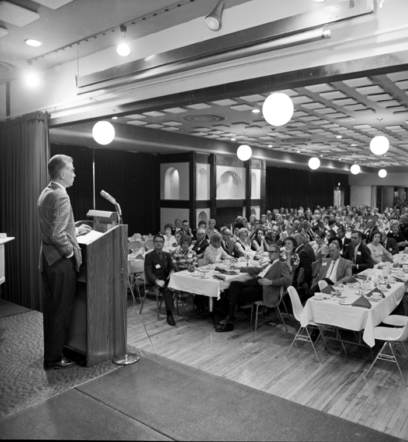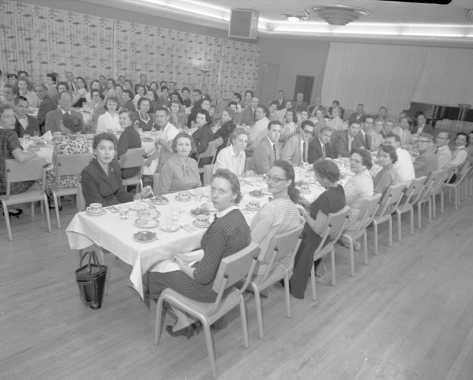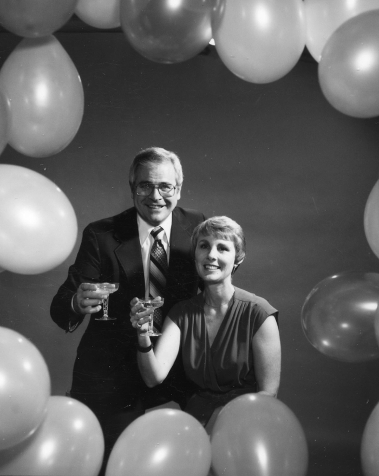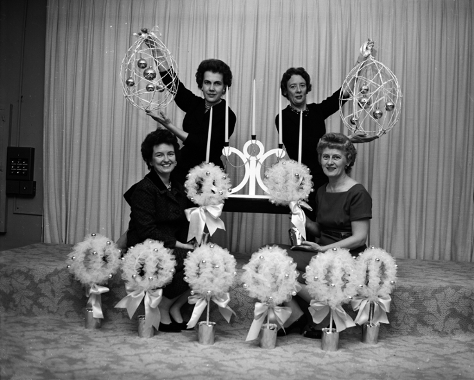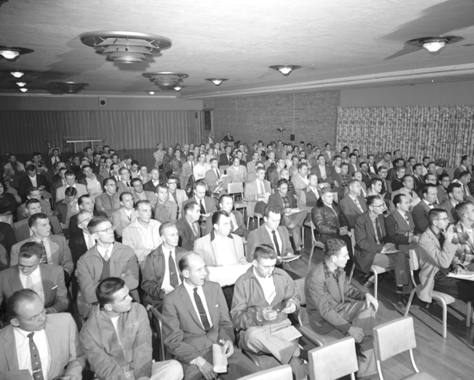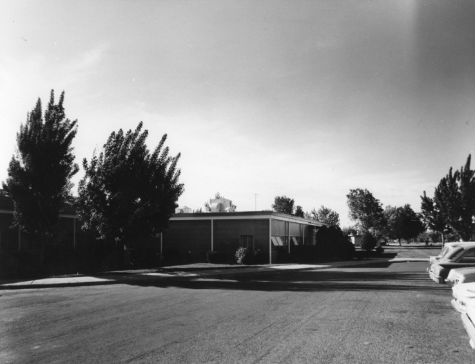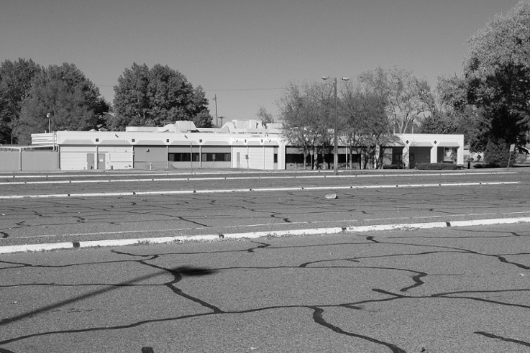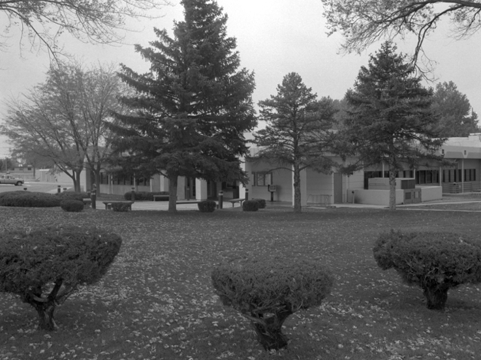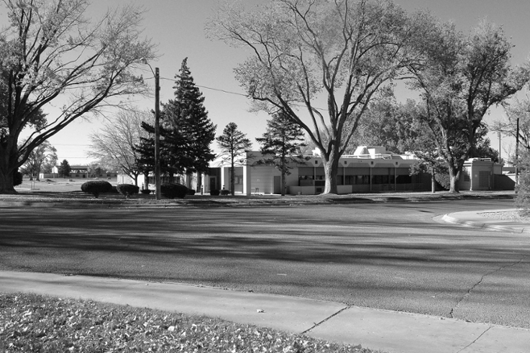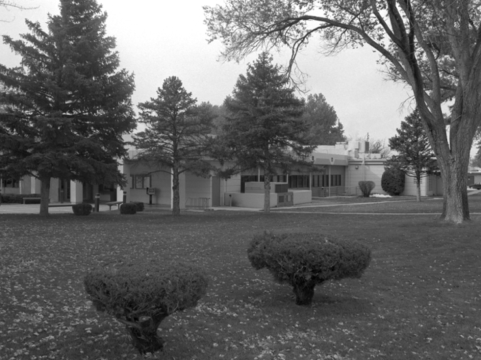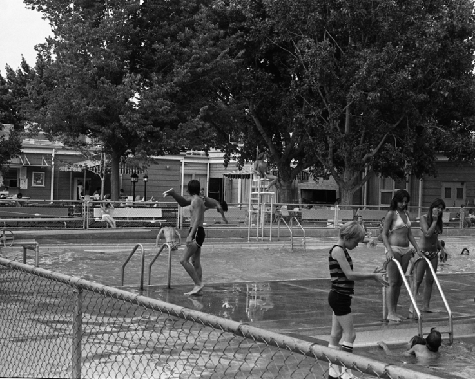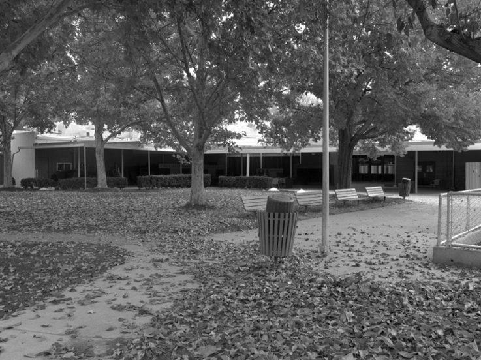
In 1950, the Coronado Club opened on Sandia Base (later merged into Kirtland Air Force Base) near Albuquerque. The Club served as a social and recreational club for employees of what were then known as Sandia Laboratory and the Atomic Energy Commission (AEC). Albuquerque was about 6 miles away from the Sandia site and many employees lived on Base. The Club played a key role in the social lives of Sandians and local AEC employees during the succeeding decades, until, gradually, Albuquerque grew, and employees found recreational and social gathering spots throughout the city. In 2004, after several years of declining membership and participation, the Coronado Club closed.
In early 1949, construction began on an AEC Community Center for AEC and Sandia employees. Shortly after, a task force formed to define use and operation of the building. A naming contest—won by Sandian Felix Padilla—designated it the Coronado Club. By the spring of 1950, the Club had a Board of Directors. A membership drive ensued, reaching over 1000 members by the grand opening on June 9, 1950. By agreement with Sandia Corporation, the Coronado Club Board of Directors oversaw operations of the Club.
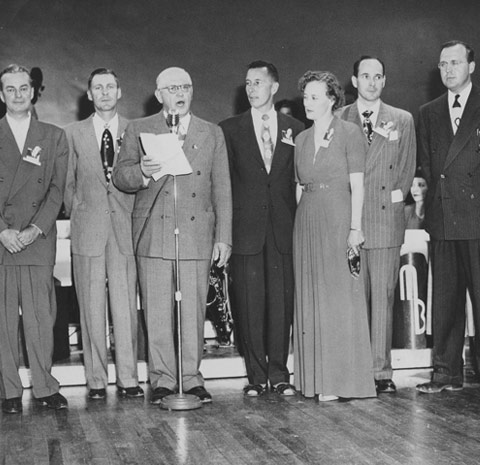
The photograph shows Sandia Corporation President George Landry and the Coronado Club Board of Directors at the grand opening. Left to right: Pat O’Hara, Harold Sharp, Ted Sherwin, Landry, Harold Gunn, Geneva Bishop (AEC), Bob Roy, Bob Henderson.
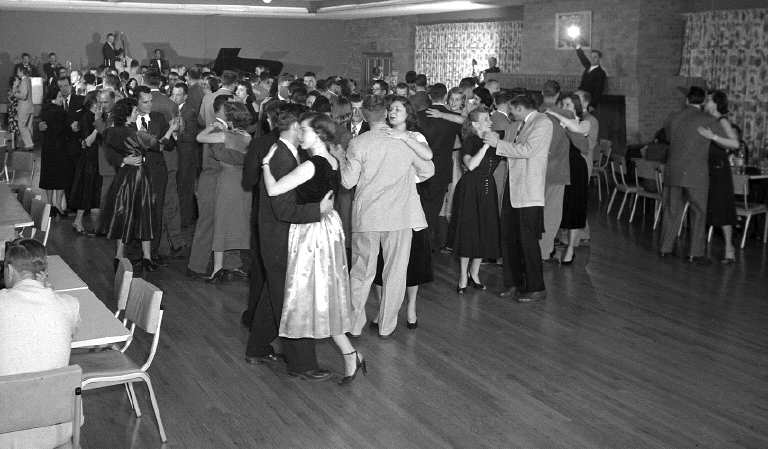
Club Opening
About 2500 people turned out for tours and entertainment at the Coronado Club’s grand opening on Friday, June 9, 1950. Marty Baum’s 12-piece orchestra played after the tours and a floor show. It was a formal evening out with the men in suits and women in satiny dresses that gleamed under the lights. There were gloves and high heels and pocket handkerchiefs and wide lapels—a step removed from the daily engineering assignments.
Club Recreation
The Club provided the AEC and Sandia centralized recreation on the base–sporting a four-lane bowling alley and game rooms in the basement, and dining and bar facilities on the main floor, in addition to a swimming pool and patio outside. In 1956, a second pool was added; the bowling alley was removed in 1965, along with other renovations throughout the building then and in subsequent years.
Club Recreation Gallery
Gathering Spot
The Club provided a recreational space for individuals and families. It also served the social needs of the AEC and Sandia community. Formal dinners and dances were prevalent in the early decades. Bands from Albuquerque and those touring through town played nearly every weekend. Lunch at the Club was popular during the week—offering a good midday meal and a chance to meet up with colleagues. Groups from AEC and Sandia also celebrated with luncheons and holiday meals, while Sandia retirees gathered annually for a picnic and memories. And, work was also done there—the ballroom space was often used for larger gathers and, after the basement was converted to meeting rooms in 1965, both AEC-ERDA-DOE and Sandia used the space for training, planning, and general meetings.
Gathering Spot Gallery
Building Design
The Coronado Club was an 18,203 sq. ft., one-story building with a basement. The exterior finish was part brick veneer and part wood siding. Fascia panels with decorative designs were installed over the original flat metal fascia. The foundation was poured concrete. The roof was 2-ply modified bitumen sheet with eaves extended past the walls and posts extending from ground to eaves; air handlers and related ductwork on the roof were visible from street level. The overall design (both original and as modified) was long and low—emphasizing the horizontal, which was typical of buildings of the period that fall generally into the International Style. The interior housed offices, a bar, a large dining room, and kitchen facilities on the first floor, and offices and meeting rooms in the basement. There was a poured concrete slab patio and a grass area, as well as the pools and children’s play area behind (west of and extending to the south) the main ballroom/dining room.
In 1959, an addition was put on the northeast corner of the building, to add a women’s restroom, a hat check room, and an office. The bar was also enclosed (separating it from the stairwell to the basement). Six years later, the Club converted the bowling alley and game rooms in the basement to training rooms and completely remodeled and redecorated the lobby, dining room, and ballroom. In 1967, the kitchen was remodeled. Additional interior modifications over the years were primarily superficial—replacing carpets, furniture, and lighting, and repainting/redecorating.
Exterior modifications were more extensive. In 1956, a second pool was added. The patio was enlarged in 1966 and a patio cover was added. In 1990, the two large swimming pools were merged into one and two kiddie pools were added. The patio walls also were extended to the west at that point. In that same time frame, the exterior fascia on the east and north sides were covered with new panels with a decorative design at the top of each of the support poles under the eaves. The patio in front of the main entrance on the east side was extended and covered and the windows on the east, north, and west sides were also replaced and reduced in number.
Building Features Gallery
End of Life
Three generations of Sandia and AEC-ERDA-DOE families danced, ate, swam, celebrated, played tennis, met, and enjoyed themselves at the Club. But, over time, Albuquerque grew, employees chose to live all over the city, and membership declined (membership went up and down over the years, with occasional considerations of closing the Club when numbers were low). After 9/11, access to Kirtland Air Force Base was more difficult, further discouraging use. In making the decision to close the Coronado Club in 2004, Sandia management cited a study indicating both that use of the Club’s services had declined significantly in recent years and that there were multiple resources for the services it had provided. It needed extensive maintenance and was not heavily used any longer. The Club closed.
Historic Building
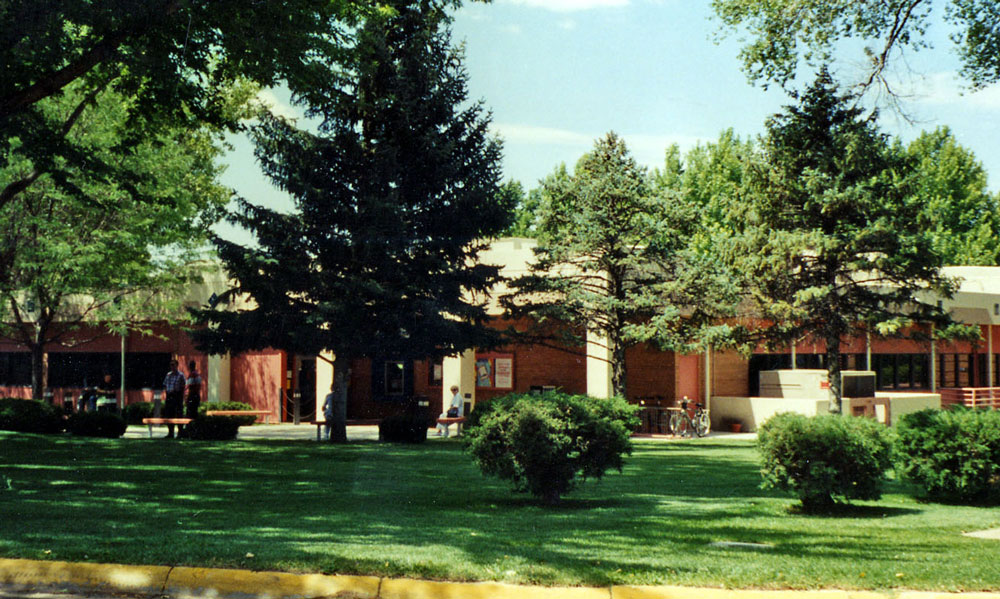
In 2011, Sandia prepared to demolish the Coronado Club. No DOE/NNSA programs had a use for the space and the facility needed significant maintenance. In consultation with the New Mexico State Historic Preservation Officer, the DOE/NNSA/Sandia Field Office determined that the building was historic. This determination was based on the Club’s role in Sandia’s workforce management, as well as public relations and outreach efforts with the local community. The Club provided a centralized entertainment, relaxation, and social location for AEC/ERDA/DOE and Sandia employees while they undertook the Lab’s technical Cold War mission. Existing photographs of the building were gathered in support of documenting the building to mitigate the adverse effect of demolishing it and it was torn down.
Its location is now a grassy open space within Kirtland Air Force Base.

