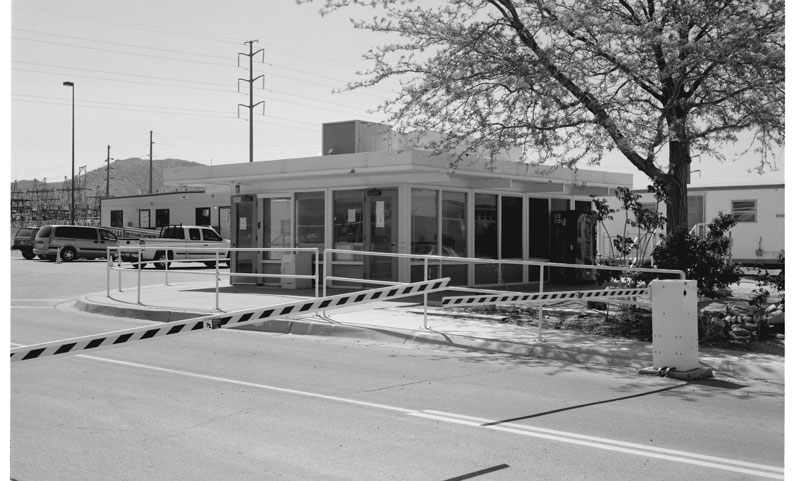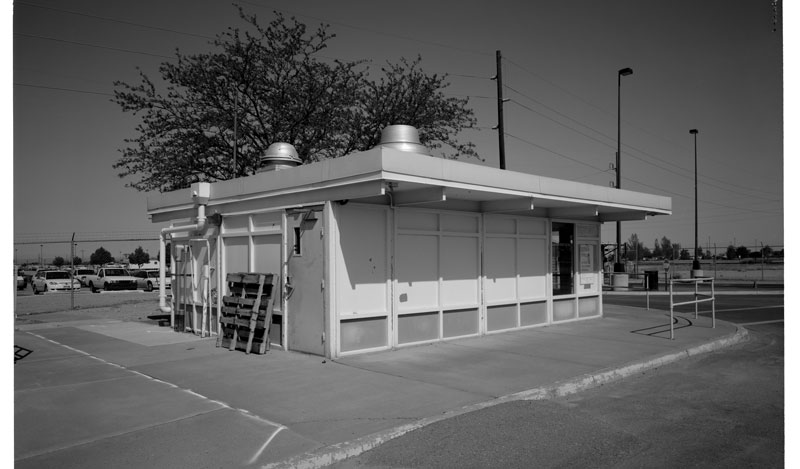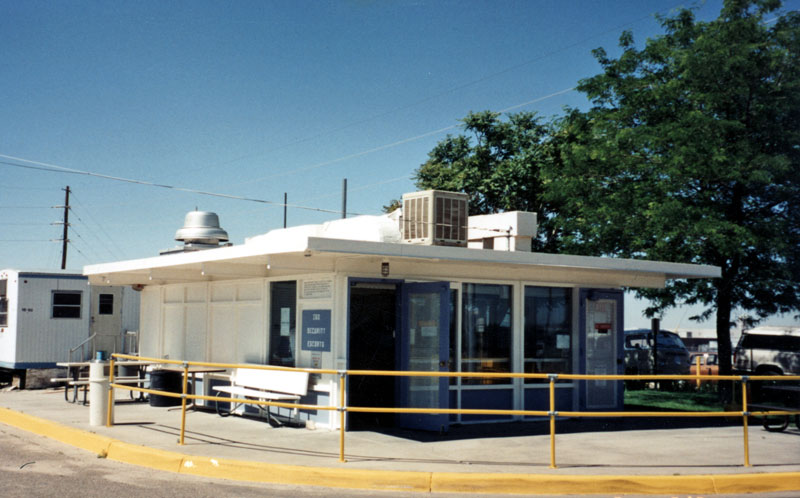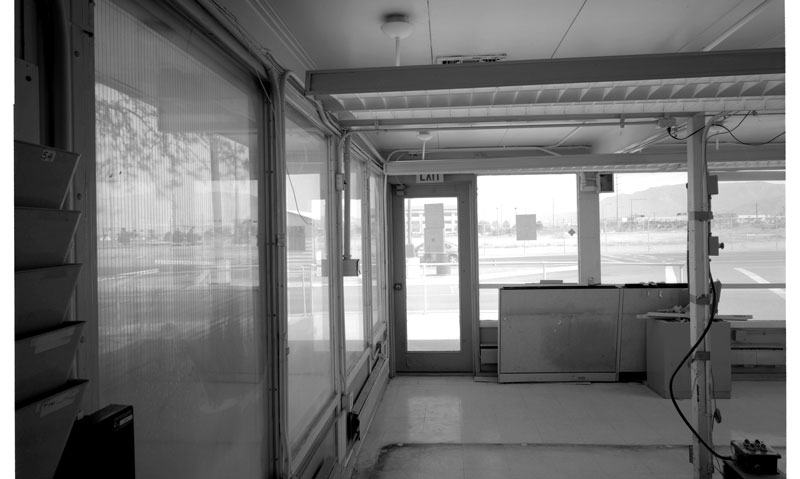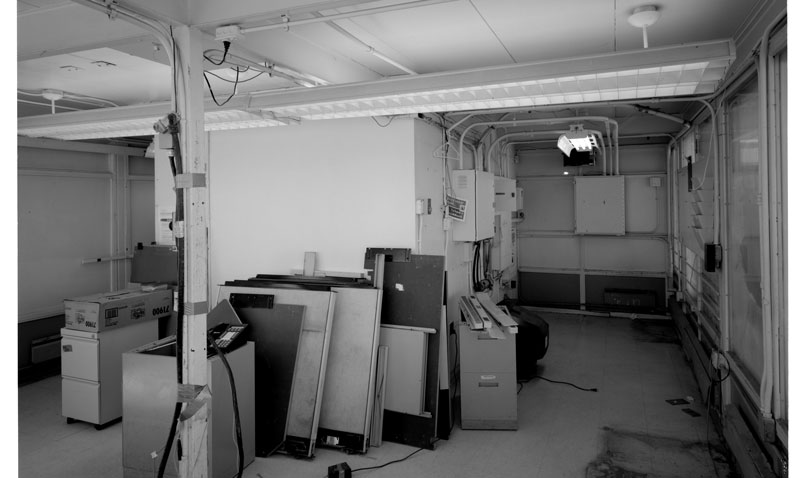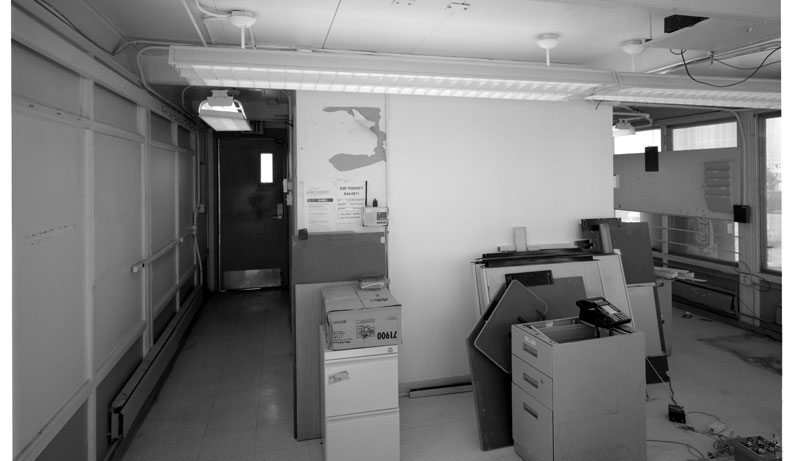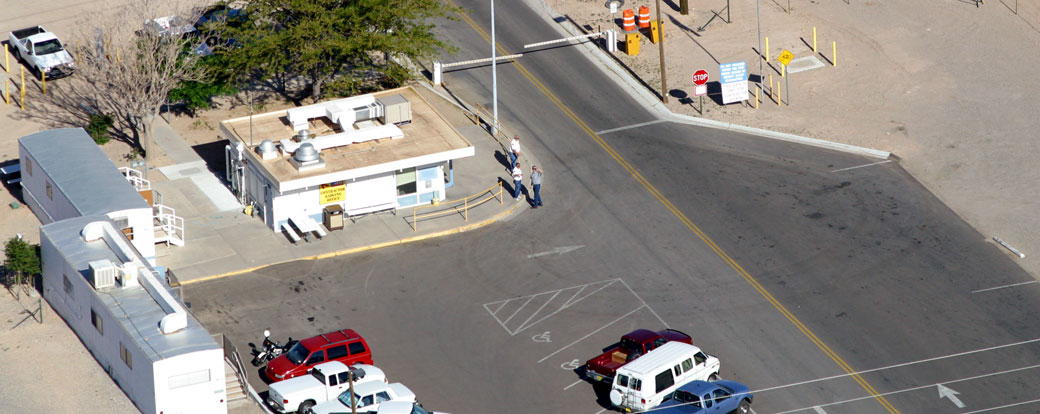
The small guard building identified as Building 8895 originally served as a guard house for the Eubank entrance to Sandia Army Base, which was merged into Kirtland Air Force Base (KAFB) in 1971. As the gates were reconfigured, it became the guard house for the Contractor’s Gate entrance, just south of the main Eubank Gate entrance to KAFB. Building 8895 was built as a guard post—a location for security personnel staffing the gate to meet base entrants, to handle paperwork, communicate, shelter, and take breaks. By 2008, it was one of the few remaining buildings in the design of the early facilities on KAFB and at Sandia.
The Historic Designation
Once the building was slated for demolition, Sandia conducted a historic building assessment and recommended to the DOE/NNSA/Sandia Field Office that 8895 was eligible for the National Register of Historic Places. SFO determined that it was NRHP eligible and the State Historic Preservation Officer concurred on July 29, 2008.
The building was considered historic for its association with historic events—it represents the security element of Sandia’s required administrative functions deployed in support of the Labs’ Cold War-era contributions to nuclear weapons design. It illustrates the physical security presence at the lab, the Atomic Energy Act-generated security requirements associated with designing and handling nuclear weapons, and reflects the location of the Sandia New Mexico site within a military base.
Although neither a unique design, the work of a master, nor a fine representative example of a particular architectural style, Building 8895 also proved historic for its architectural design. It directly reflects the functional vernacular design used by the military and Sandia in the 1945-1955 period. As one of the few remaining intact representatives of this type on KAFB, it was determined eligible for its architectural design, as well as its association with historic events.
End of Life
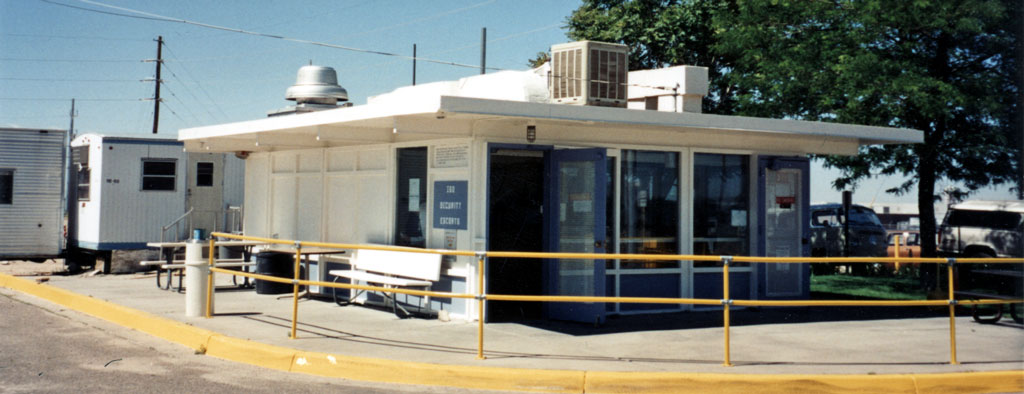
Building 8895 remained in use and maintained its purpose as a guard building until a new design for the Contractor’s Gate area was implemented in 2008. The building was old and in need of maintenance and a newer facility was already in place at the site. It was photographed and demolished in 2008.
